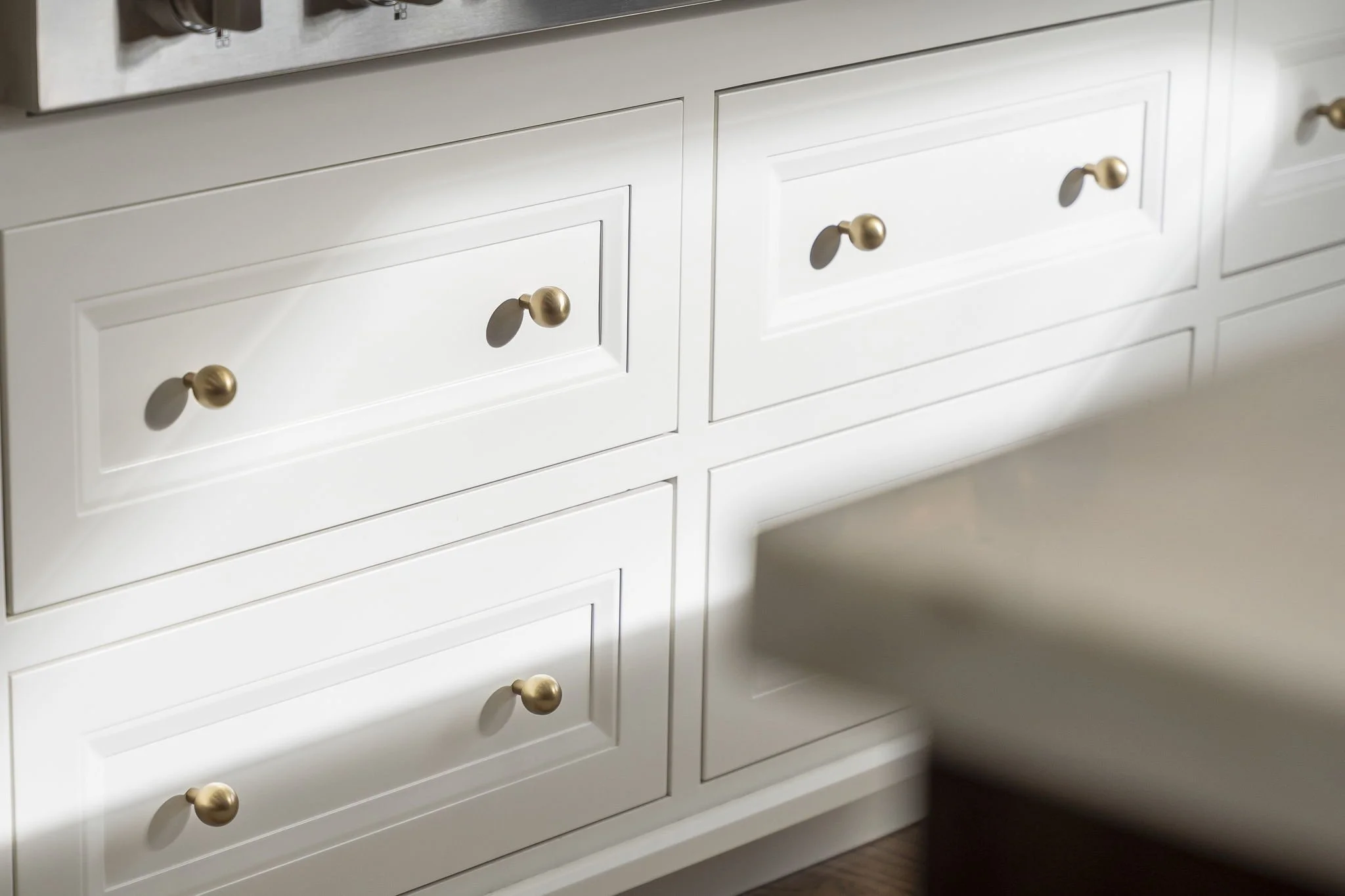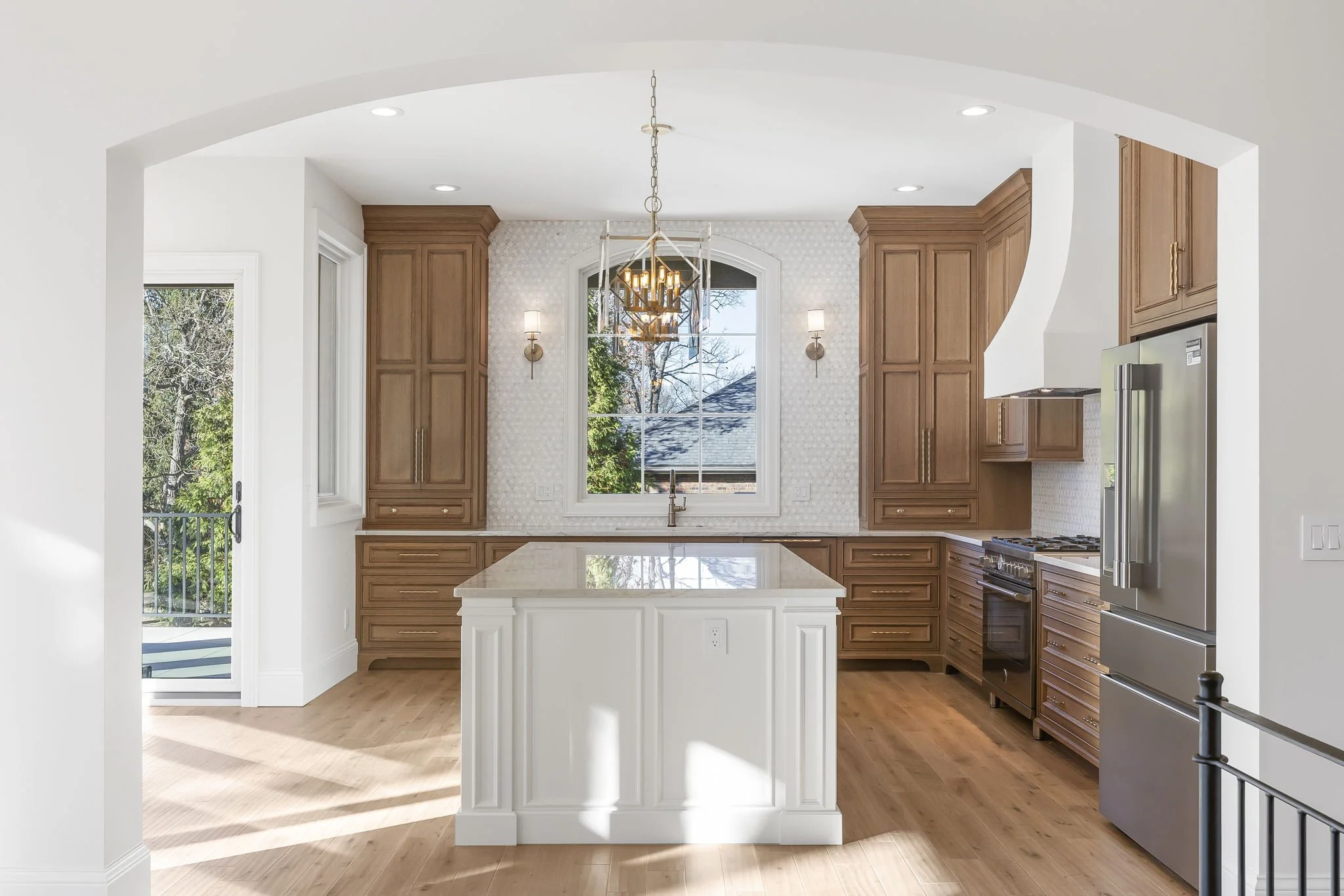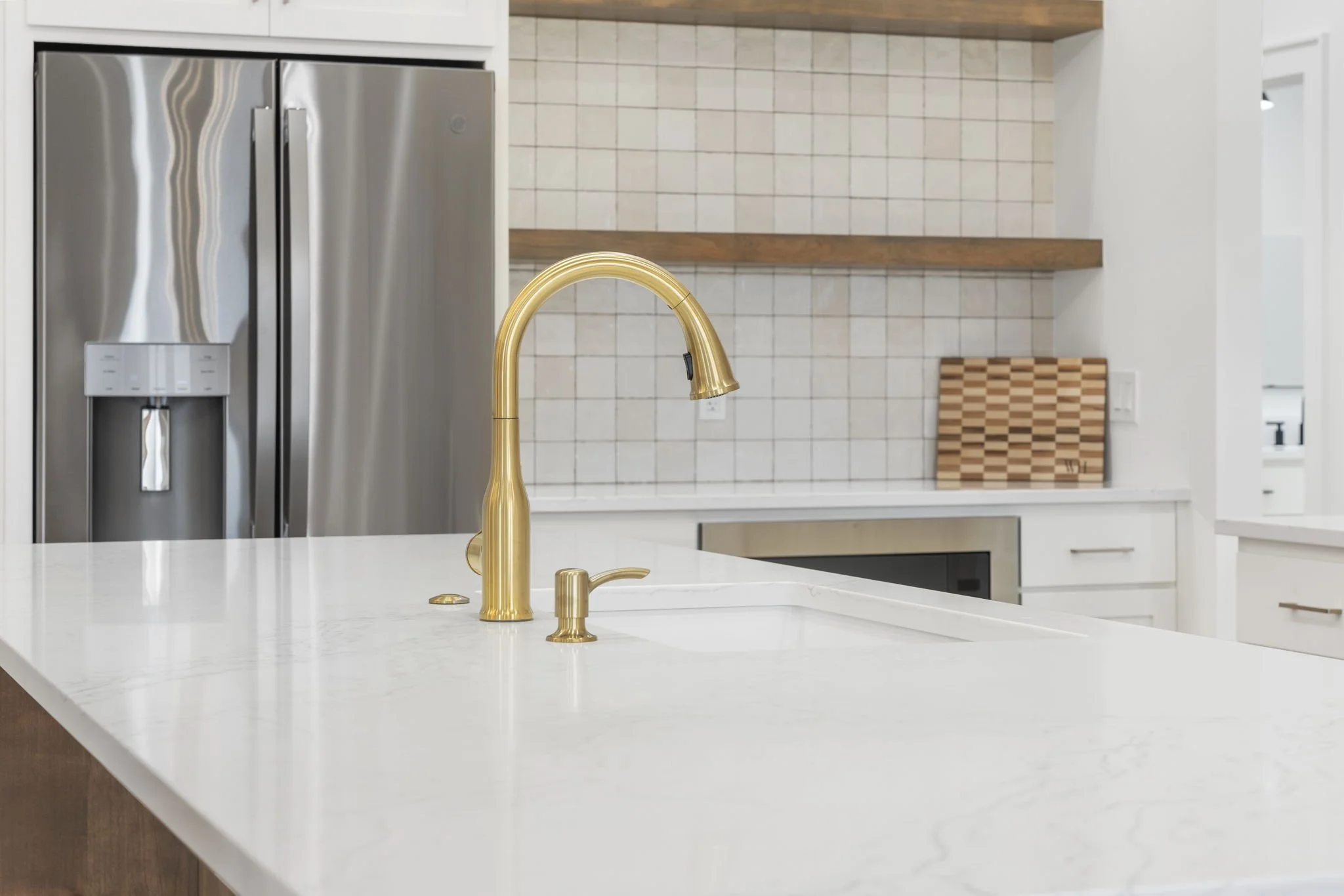The Process
At WoodHouse Cabinetry, our top priority is ensuring that our clients feel fully informed and guided through every step of their cabinet build. By maintaining open lines of communication, we are able to deliver a high-quality end products that exceed expectations in terms of design and functionality.
Below, we have outlined the steps that accurately demonstrate our process from concept to finished cabinetry:
01
Complimentary Estimate
When requesting an estimate, we will assign a Project Manager to you. In order to provide an accurate estimate for your project, we will need a few things from you. Your Project Manager will ask that you provide us with approximate measurements of your space and any relevant house or project plans, sketches, pictures, along with information regarding windows, sinks, etc. Not to worry, your Project Manager will guide you through this process. Once we have these details your Project Manager will be able to estimate the cost of your project. Generally estimates take around four to five business days. When you’ve made the decision to move forward, we require a 20% down payment to start the designing/drafting process. This will be applied to the final invoice.
02
Design/Drafting Process
Once we have received your payment, your Project Manager will schedule a meeting with you at our showroom and visit your space to take precise measurements, enabling us to create more accurate drawings. To make the most of this meeting, please bring your appliance model numbers and any inspiration photos you may have collected. Your project manager will discuss your ideas, options, and project details with you. During this meeting, you will be able to view different cabinet styles, colors, stains, granite, quartz, and hardware options. You can also expect to receive your first set of drawings during this initial meeting.
03
Drawings
At WoodHouse Cabinetry, we take great pride in providing fully custom-built cabinetry that is tailored to your specific preferences, design, and functional requirements. Our team of cabinet engineers will take the information gathered during the design phase and use sophisticated CAD software to create highly detailed and accurate drawings complete with 3D renderings. We include up to 2 drawing changes during this process. Our team of engineers will then use these drawings, along with your selections, measurements, and specifications, to create detailed plans and cut lists for our manufacturing team. Once you have approved the final design, we require 100% of payment to send your project to our factory for production.
04
Fabrication
Once we have received your final approval and final payment, our expert team will begin crafting your project. Using detailed plans and cut lists, we will transform the raw materials into the finished product. Every cabinet is crafted and undergoes a six-step manufacturing process in our factory, which includes Hardwoods Fabrication, Sheet Fabrication, Assembly, Sanding, Coatings, and Staging. Once the cabinets have successfully completed the final Staging Department, they will be ready for installation in your space.
If you would like to see your cabinets as they are being built, please let your designer know, and they can arrange a shop tour for you during the fabrication process. We believe in complete transparency and want you to be involved every step of the way.
Stone Fabrication & Installation
With your cabinets fully installed and space templated, our in-house stone fabrication team begins crafting your custom countertops. Because we handle this process ourselves — from templating to fabrication to installation — you receive quicker turnaround times, tighter quality control, and seamless coordination.
Once fabrication is complete, our stone installation crew carefully delivers and installs the countertops. The fabrication process typically takes about one week and includes cutting, edging, polishing, and installing the stone to fit your space exactly. Like every step of the process, this phase is handled with precision and professionalism to ensure a flawless fit and finish.
05
Cabinet Installation
Once your project is ready for installation, our installation specialists will carefully plan and execute the installation process with meticulous attention to detail. Our team takes pride in the precision of their work, treating your space with care and respect throughout the process.
We coordinate closely with your builder to ensure everything is installed exactly as intended. Our goal is not just to install cabinetry, but to bring your vision to life with craftsmanship that stands the test of time. Once installation is complete, we take precise digital measurements of the cabinetry layout and how it interacts with the walls and surrounding structure to prepare for the next phase: your stone countertops.
07
06
Final Walkthrough
At WoodHouse Cabinetry, our commitment to providing exceptional service doesn't end with the installation of your cabinetry and countertops. Your project manager will ensure that every aspect of your project is completed to our high standards and that you are completely satisfied with the end result.
If you have any questions or concerns, please don’t hesitate to reach out to your project manager. They will be happy to address any issues and provide you with the support you need. For questions regarding the use and care of your cabinetry and countertops, we encourage you to refer to our FAQ page, which contains helpful information and tips.
We always appreciate feedback from our clients and would love to hear about your experience with WoodHouse Cabinetry. Please consider leaving us a review on Google or commenting on our Facebook page. Your feedback helps us to continue improving our service and providing the best possible experience for our clients.








